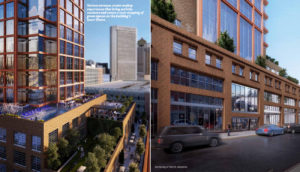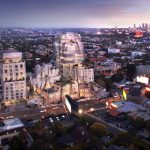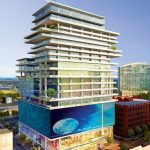35 Story Wood Schiff Project One of Three Finalists Chosen for the Columbus North Market
As 2016 wraps up I have to say that my favorite commercial real estate proposal for the year in the Columbus and Central Ohio market is the Wood / Schiff 35 story North Market proposal. Of the three finalist proposals, this is clearly my favorite. https://media.bizj.us/view/img/10284225/north-market-woodschiff.pdf
Finally some height and density with Columbus triple net retail, restaurant, office and some more residential with 180+ new units for rent. This will make Columbus commercial real estate agents very happy to have some more net lease retail and restaurant space for lease in the Arena and Short North Districts.
Spruce Street will also be re-imagined from a street that’s occasionally closed for special events to one that’s an outdoor venue occasionally open to vehicular traffic.
Market Tower. 35 Stories of Columbus Residential Office and Retail Commercial Real Estate for Lease.
Project features retention of the current North Market building and adds a Grand Atrium to connect the market with the tower. There will also be a 5,000+ square feet expansion of net lease food services retail space for the market within the Grand Atrium.
Developers Wood / Schiff describes the ground floor of Market Tower as open and porous with as few interior walls as practical and possible to opens views across the floor. To reinforce this they’ve designed a second floor that’s also as open as possible and overlooks the Grand Atrium and East Wing.
The second floor will also include several polished casual net lease restaurant spaces plus co work incubator spaces for food related startups and possibly a cooking mixology school. Arts and crafts vendor spaces are also a possibility.
The third floor will be one of two parking levels with the other being underground.
Fourth floor is set in fifteen feet from the lower floors creating a outdoor terrace all the way around the building. This floor and the fifth will be designed as a multi-tenant office floor with all office suites having access to the outdoor terrace.
Sixth floor will be half office and half restaurant with a large outdoor terrace. At this level the view will clear the Vine Street parking garage providing an unobstructed view of downtown.
Seventh floor will be a private terrace, health club, spa, pool, etc., for the Market Tower residents.
Hopefully, NIMBY protests won’t reduce this proposal to six or seven stories as is often the case. This is a mega cool proposal in my opinion and needs to get built. Out of the seven proposals, Columbus choose this one as one of the three finalists so it has a chance. The finalist will be chosen in February 2017.



 Follow
Follow



